PROJECTS
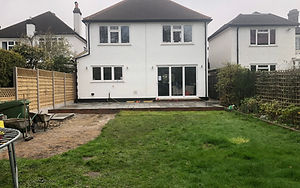
Project 1 Hayes 2019
Double storey rear extension with partial side extension. Completed in 2019 this project saw the complete removal of the rear elevation and some of the side to create an additional bedroom, additional bathroom and greater living space downstairs with large kitchen / dining / lounge facing the garden
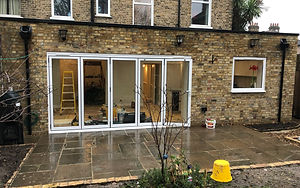
PROJECT 2 Rushey Green 2020
A single storey rear extension completed in early 2020. Remodelling the previous kitchen to incorporate a utility and downstairs shower room as well as a full width kitchen/dining room with bifold doors and large roof lights
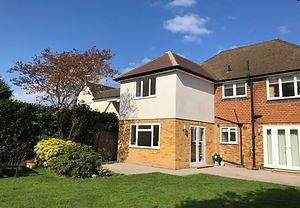
PROJECT 3 Chislehurst 2019
Second storey extension with new roof to best match the existing. This project completed in 2019 was to create a master suite over an existing ground floor extension. The new bedroom being the extension with the original back bedroom knocked through to the new room with a master en suite
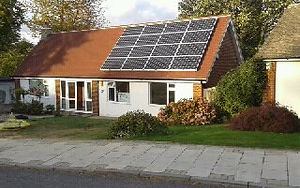
PROJECT 4 Shortlands 2013
Removal of bungalow roof, insertion of steel frame to support new second storey. Internal alterations to accommodate a new stair case. Rear ground floor extension to expand the living space. Complete refurbishment with new kitchen, bathrooms, heating, electrics and even solar panels on the roof
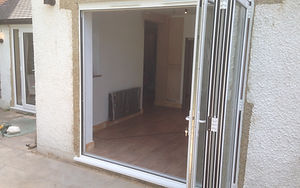
Project 5 Petts Wood 2017
Internal structural alterations to make multiple rooms into a large kitchen / diner. Removing the old kitchen window and enlarging the opening to accommodate bi fold doors. Refurbishment of the remaining space including a new kitchen installation
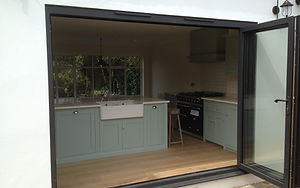
Project 6 Hayes 2017
Internal structural and layout changes to the whole house including the conversion of the two storey garage block into a self contained flat. Including this stunning kitchen dining room with bi fold doors

